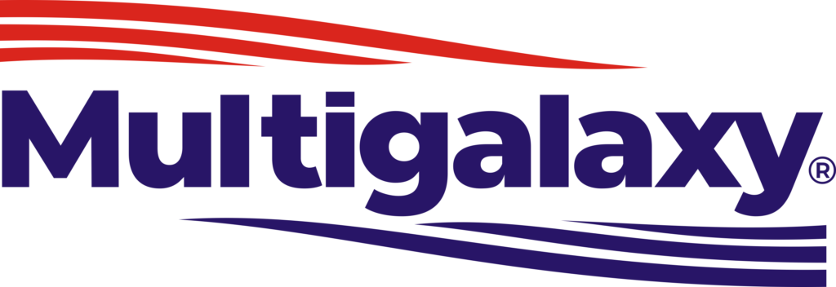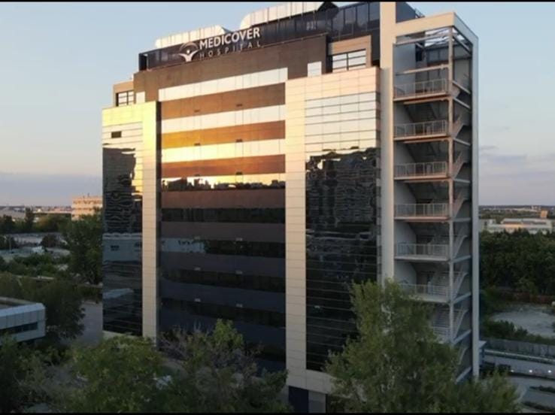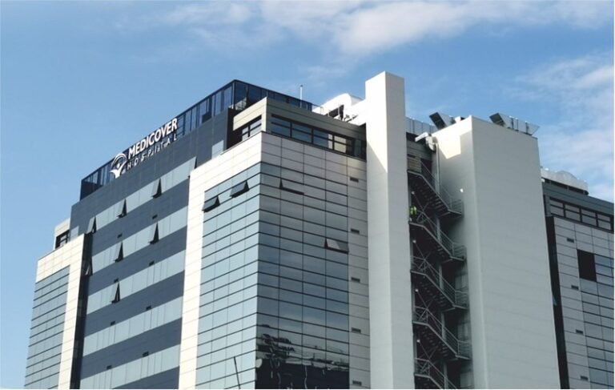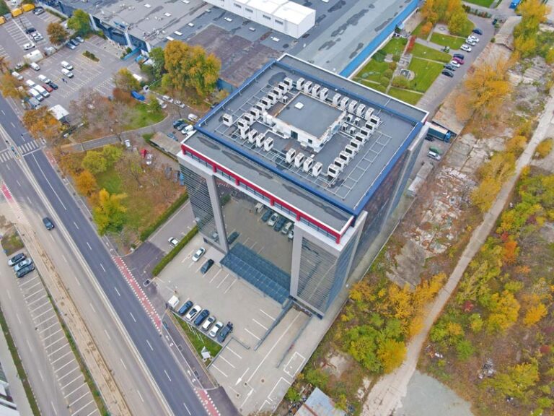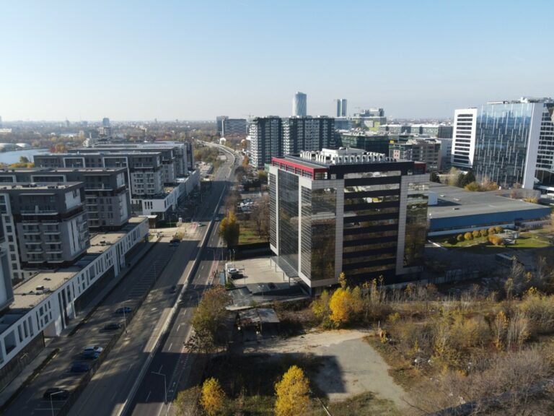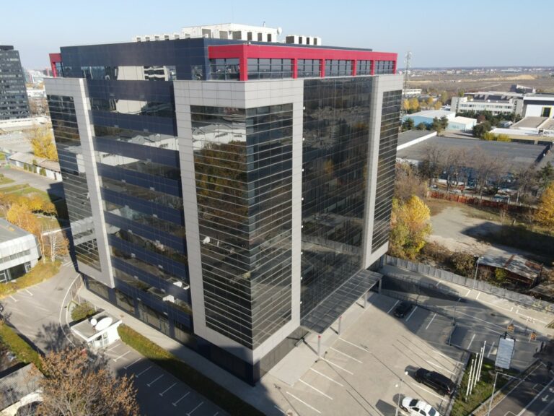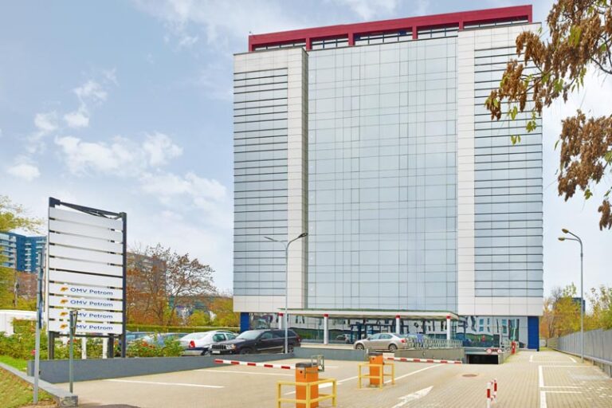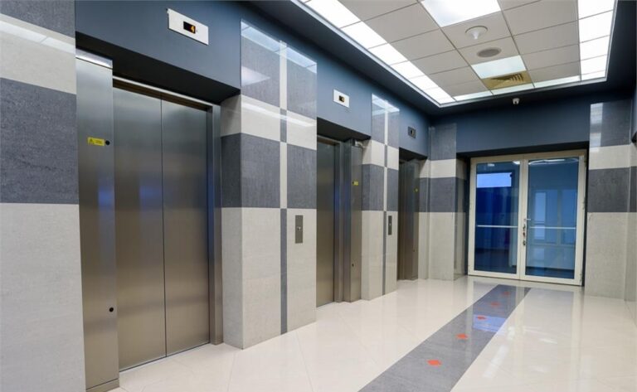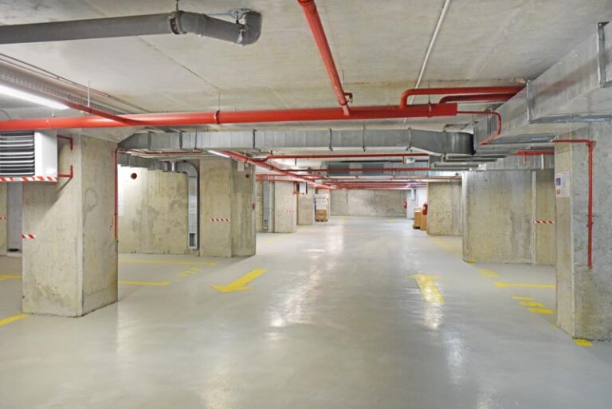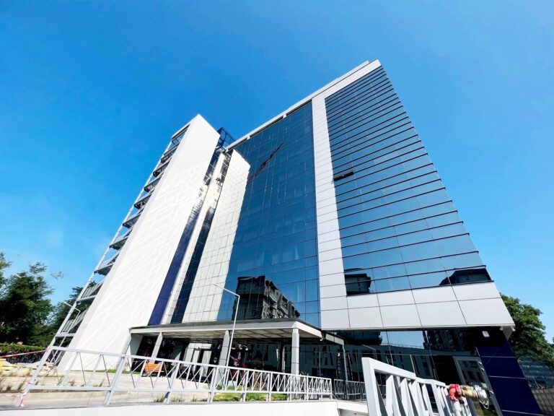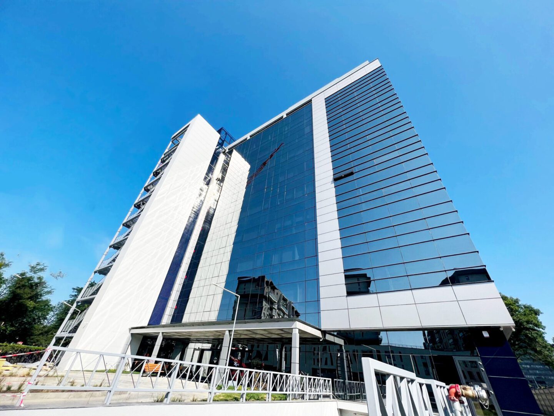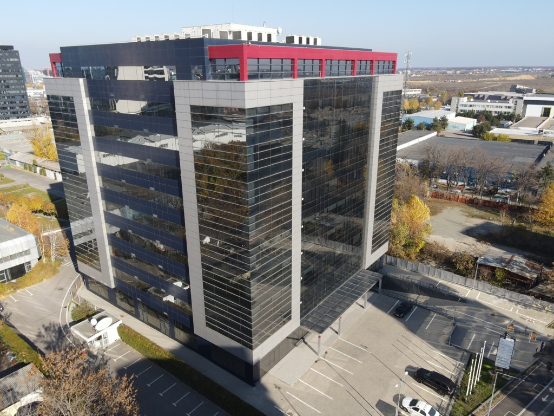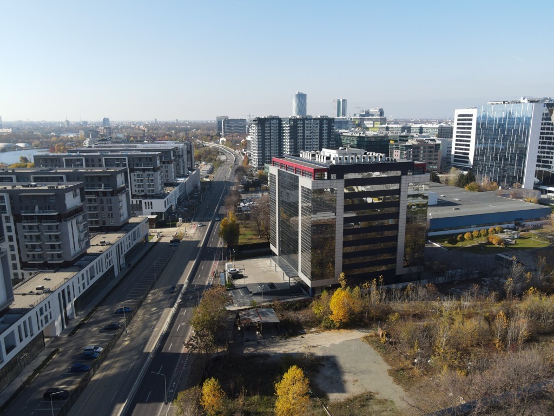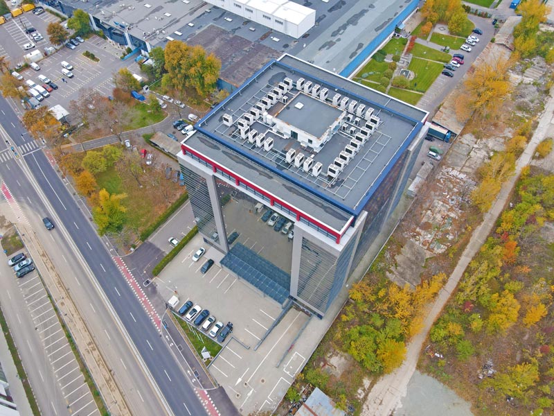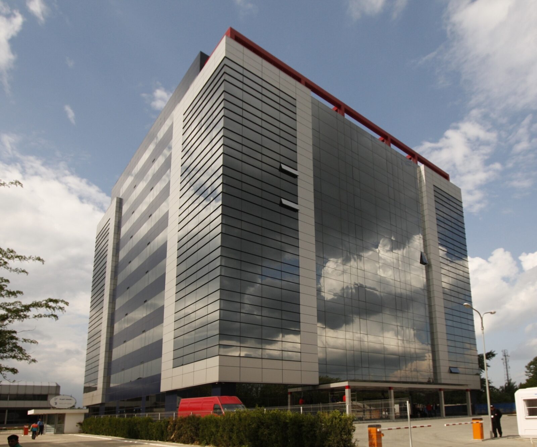Characteristics
Class A 3S + P + 9ET office building
Total built area: 23,206 m2
Total leasable area: 15,045 m2
Underground parking spaces: 185
Outdoor parking spaces: 23
Energy class A
Flexibility in the arrangement of space due to each level’s large surface.
The facade of the building is a curtain wall type made with Schuco FW50 + / FW50 + SG structure with Guardian glass panels;
Coffered suspended ceilings with lighting fixtures;
Free height from false ceiling: 2.78 m
3-circuit HVAC air conditioning system and ecological freon which works with low electricity consumption.
The equipment uses a heat engine that works with methane gas as the compressor drive system.

